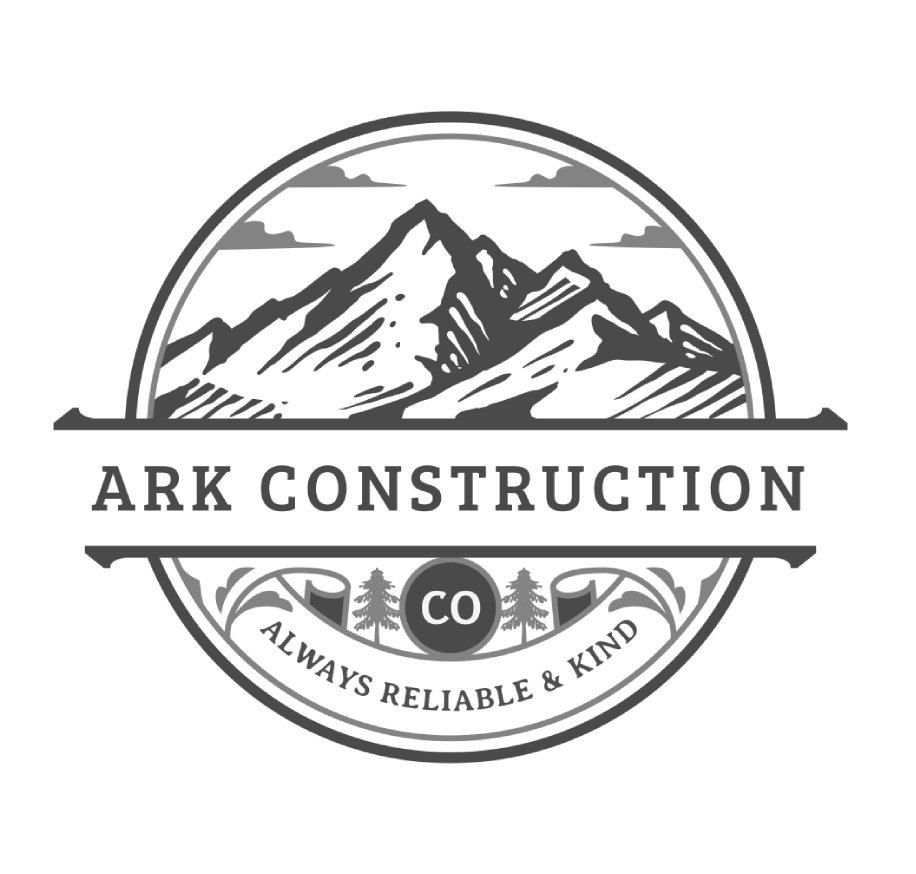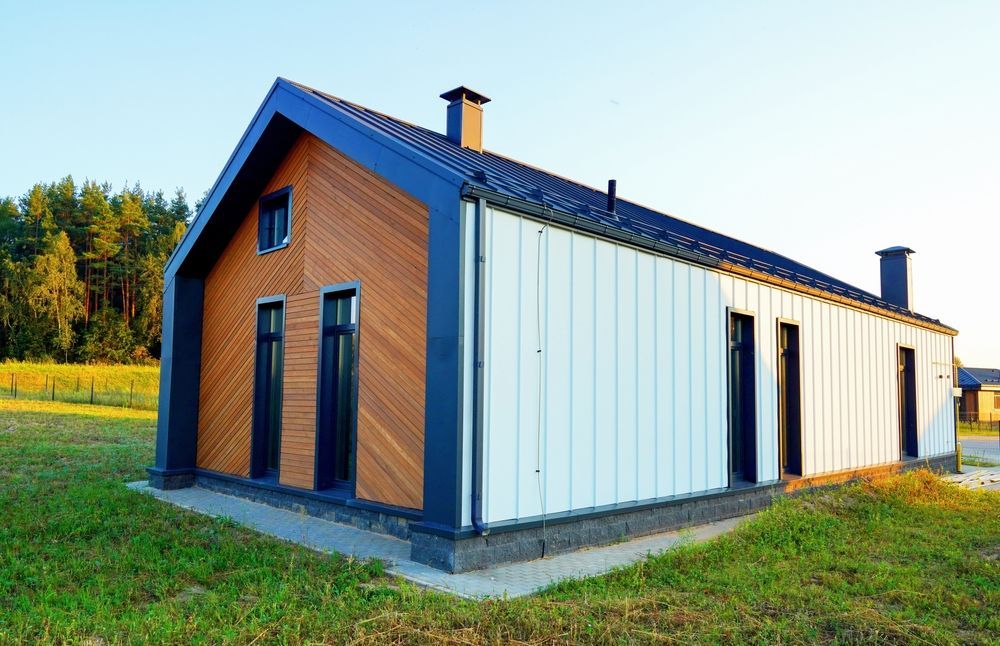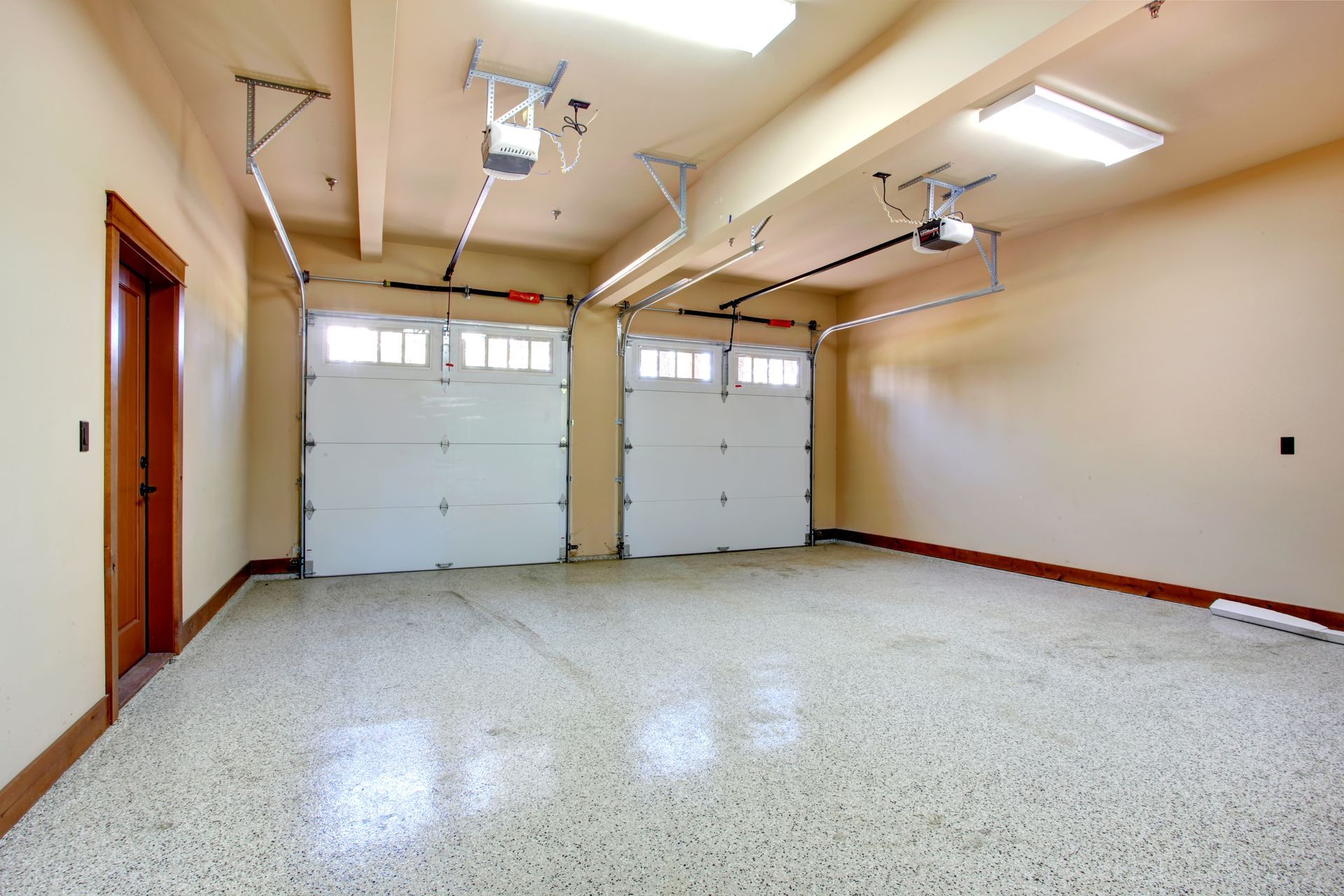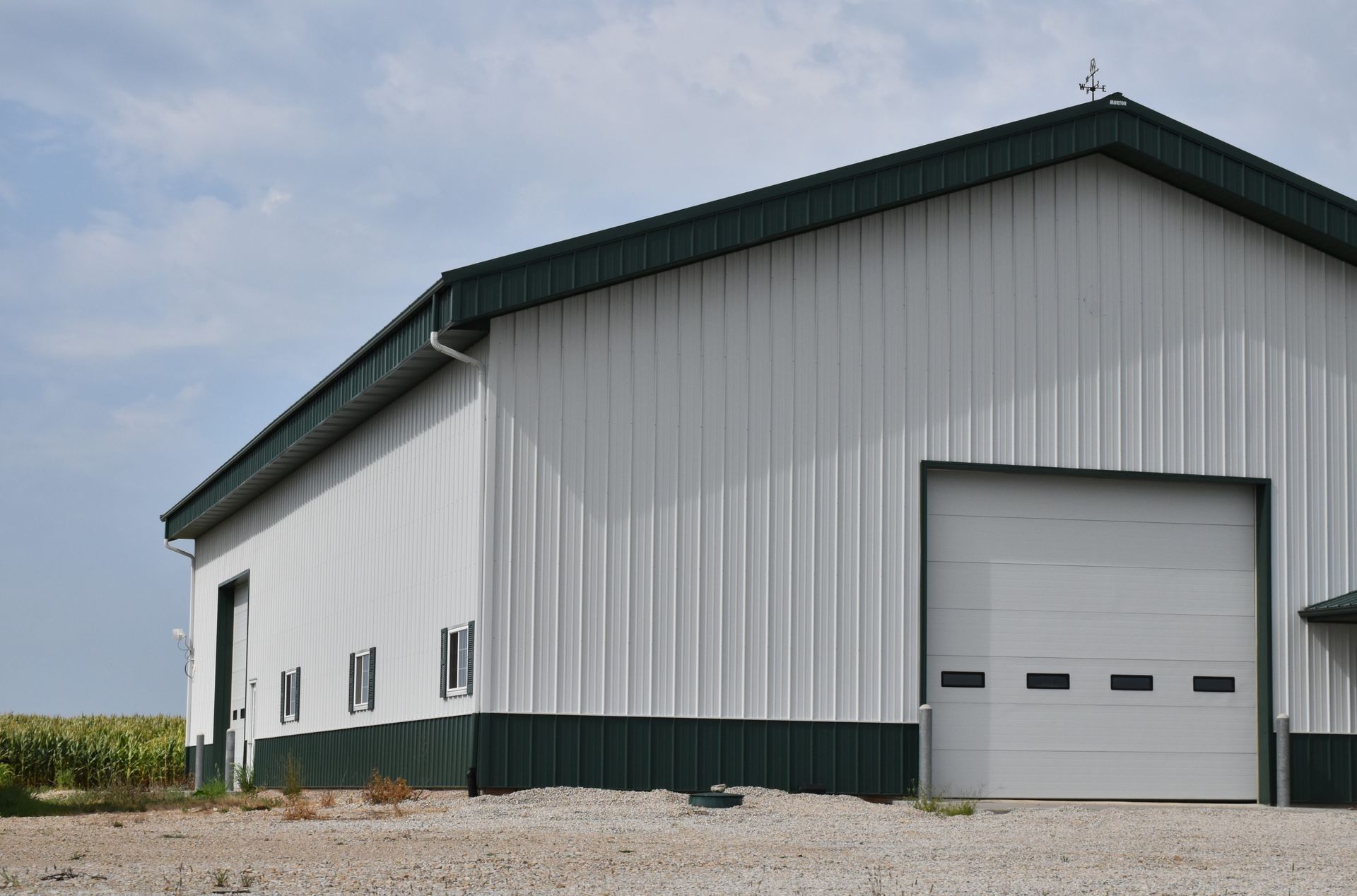Garage & Outbuildings Construction
Garage & Outbuildings Construction in Northern Colorado
Custom Garages, Workshops & Outbuildings Built for Colorado Living
Need more space for your vehicles, tools, or creative projects? Whether you're dreaming of a new garage, a backyard workshop, or a multi-purpose outbuilding, ARK Construction Pros builds durable, code-compliant structures tailored to your needs—and the unique climate of Northern Colorado.
We bring decades of experience and local knowledge to every project. From site planning and permitting to expert craftsmanship and finishing touches, our team makes your vision a reality.
Our Garage & Outbuilding Services
We offer complete design-build solutions for:
- Detached & Attached Garages - One-, two-, or multi-car garages with optional storage lofts
- Workshops & Hobby Spaces - Custom outbuildings for crafts, tools, or creative workspaces
- Accessory Dwelling Units (ADUs) - Garages with living space above, perfect for guests or rentals
- Garage Conversions - Upgrade carports to enclosed garages or convert garages into finished rooms
- Sheds, Barns & Utility Buildings - Sturdy, long-lasting structures built to match your property and lifestyle
- Permit & Code Guidance - We handle the paperwork and work with city/county officials to streamline your build
Why Build With ARK in Northern Colorado?
Northern Colorado has its own construction requirements—from snow load and fire safety codes to energy efficiency and radon protection. We know the local rules inside and out and work with cities and counties including Fort Collins, Loveland, Greeley, Longmont, and beyond.
Whether you need a simple two-car garage or a fully finished shop with heating and plumbing, we’ll design and build it to meet code, perform year-round, and look great next to your home.
Our Build Process
We take the stress out of your project by guiding you from start to finish:
- Free Consultation – We assess your property, listen to your goals, and make recommendations
- Design & Planning – Custom plans prepared with your input and local codes in mind
- Permitting – We handle applications and coordinate with your local building department
- Construction – Foundations, framing, roofing, electrical, insulation, and finishes
- Final Walkthrough – You approve everything before we wrap up
Let’s Build Your Ideal Garage or Outbuilding
Whether you’re expanding your storage, adding a hobby space, or creating an accessory dwelling unit, we’re here to help.



